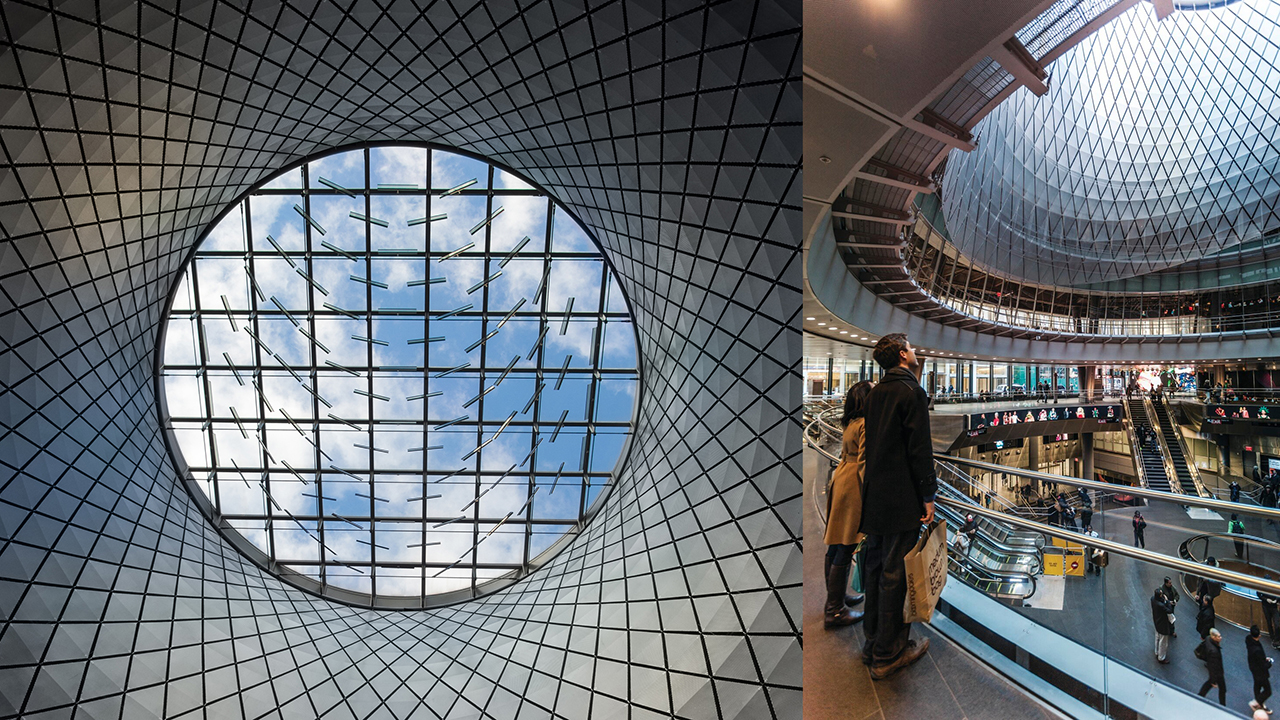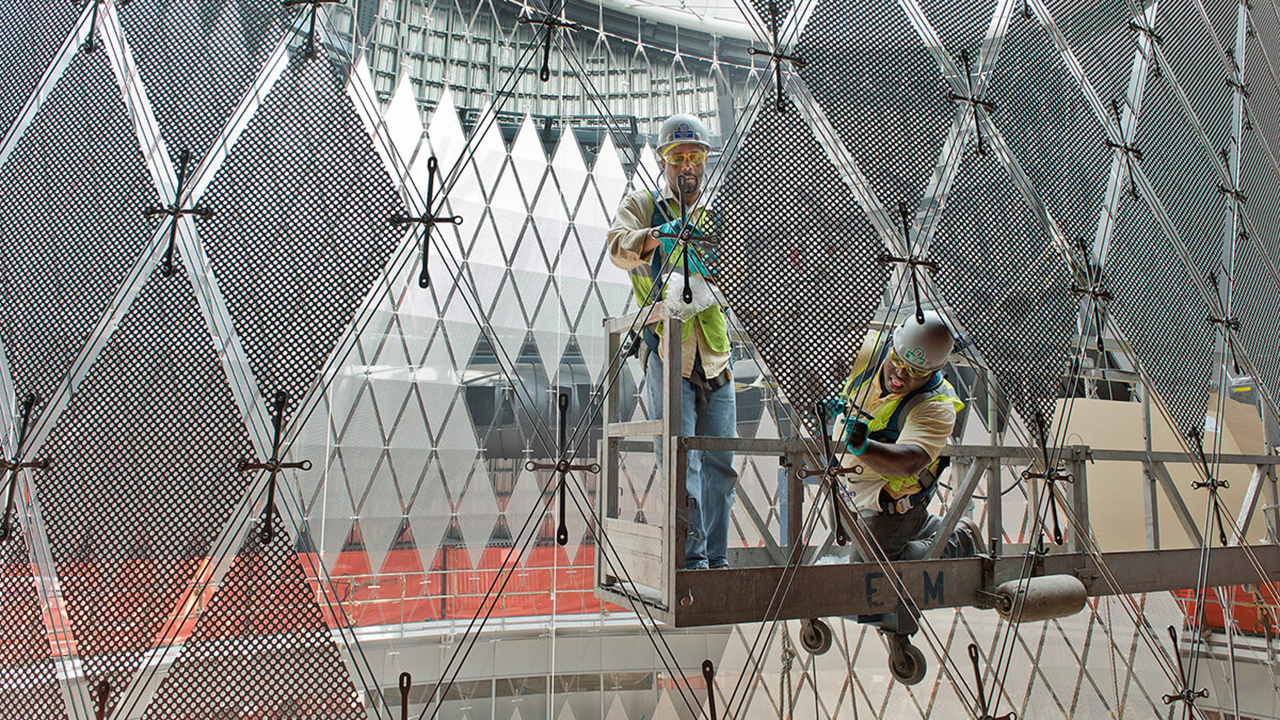Fulton Center, New York City
The new Fulton Center complex located in lower Manhattan designed for the Metropolitan Transportation Authority (MTA) is a major node in the citywide subway system in the very heart of the Financial District with approximately 300,000 passengers a day passing through the station. In consolidating four separate stations – total of eight subway lines, addressing the “spaghetti” of trainlines and simplifying transfers was a key design criteria. The inclusion of the central atrium or “mixing bowl” with clear sightlines, allows passengers to navigate easily through the station from the entrance, to transfers to the 9 different subway lines, or to PATH rail system. Additionally, the oculus and aluminum reflector net above the atrium, designed in collaboration with James Carpenter, brings light into the lowest level of the station. Allowing Fulton Center to be a space animated with daylight that gives passengers a sense of time and connection to the outside within the underground system.
Ximena was part of the Grimshaw Architects design team as a senior architect responsible for developing the BID package documentation and overseeing the construction administration.
Fulton Center has received numerous awards for design including commendation from the 2014 Brunel Awards, which recognizes excellence in architecture and design in railway, making it the only project in the U.S. to receive such recognition.
PROJECT DATA:
- Agency/Client: MTA / Arup Engineering
- Architectural Firm: Grimshaw Architects
- Project Cost: USD $180M
- Status: Complete (2014)
- Services provided: Architectural Designer working for Grimshaw Architects.





